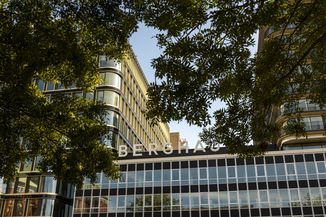Best, Better, Berghaus
Your perfect workplace. Berghaus is a lively 24/7 destination. A unique destination that perfectly blends office, living and retail space to meet the demands of today’s lifestyle.
Berghaus
Berghaus is nearing completion.
This high-quality development in the Amsterdam Fashion District, designed by MVSA and Heyligers Architecten, represents the next step in the transformation of Amsterdam West into a vibrant and versatile urban area where living, working, and retail come together. The mix of amenities and facilities provide the foundations for a lively 24/7 community. All in the heart of the Amsterdam Fashion District.
With offices, flex workspaces, retail units, a coffee bar, a gym, and modern apartments, Berghaus offers the qualities of a small city in itself.

Our offices
Full Flexibility | From short stays to long-term solutions
Whether you’re looking for a private office without a long-term lease or an entire floor to accommodate your growing team, Berghaus offers the space that fits your needs.
Choose from boutique offices starting at 20 sq.m LFA to full floors of up to 3,250 sq.m LFA.

Crafted Coffee
At our Vascobelo V-Bar, you can enjoy premium coffee in a warm and welcoming atmosphere. Sourced from the world’s finest plantations, every cup makes it easy to enjoy your fresh daily brew.
Fitness & Wellness
Stay active and refreshed at the state-of-the-art TrainMore gym (opening soon), keeping health and fitness conveniently within reach, before or after your workday.
Groceries
Make a quick stop at the Albert Heijn supermarket in the plinth, and easily pick up fresh groceries before heading home.
Feel the buzz of Amsterdam West
Berghaus, located at Koningin Wilhelminaplein 2–4 in Amsterdam-West, is a vibrant mixed-use building that brings together work, leisure, and community adding a fresh dose of energy and dynamism to Amsterdam West’s urban district.
It is a great destination for employees and visitors alike: a place to work, relax, and enjoy. With its lively mix of functions, Berghaus offers something for everyone and creates an energetic atmosphere where people want to stay a little longer.

10 floors packed with flexibility
appr. ca. 21.000 sq.m office space
flexible layer with office and meeting space
reception and hospitality services
restaurant & coffee bar

History
Berghaus Fashion Atelier was created in the centre of Amsterdam; after 82-years of successful trading, time came to expand their boundaries. The Berghausent of Berghaus Plaza provided a unique opportunity for the Fashion Atelier to flourish in what is now known as the Amsterdam Fashion District.
The new Berghaus development sees history repeating itself through a revival of Prof. H.T. Zwiers original design concept, first realised in 1964. This area has long been a busy business district, packed with fashion merchants, traders and factories.
Our ambition is simple; to build on the success of the past and welcome in a new era of growth. Berghaus adds new energy and vibrancy to this thriving and fast developing part of Amsterdam.



